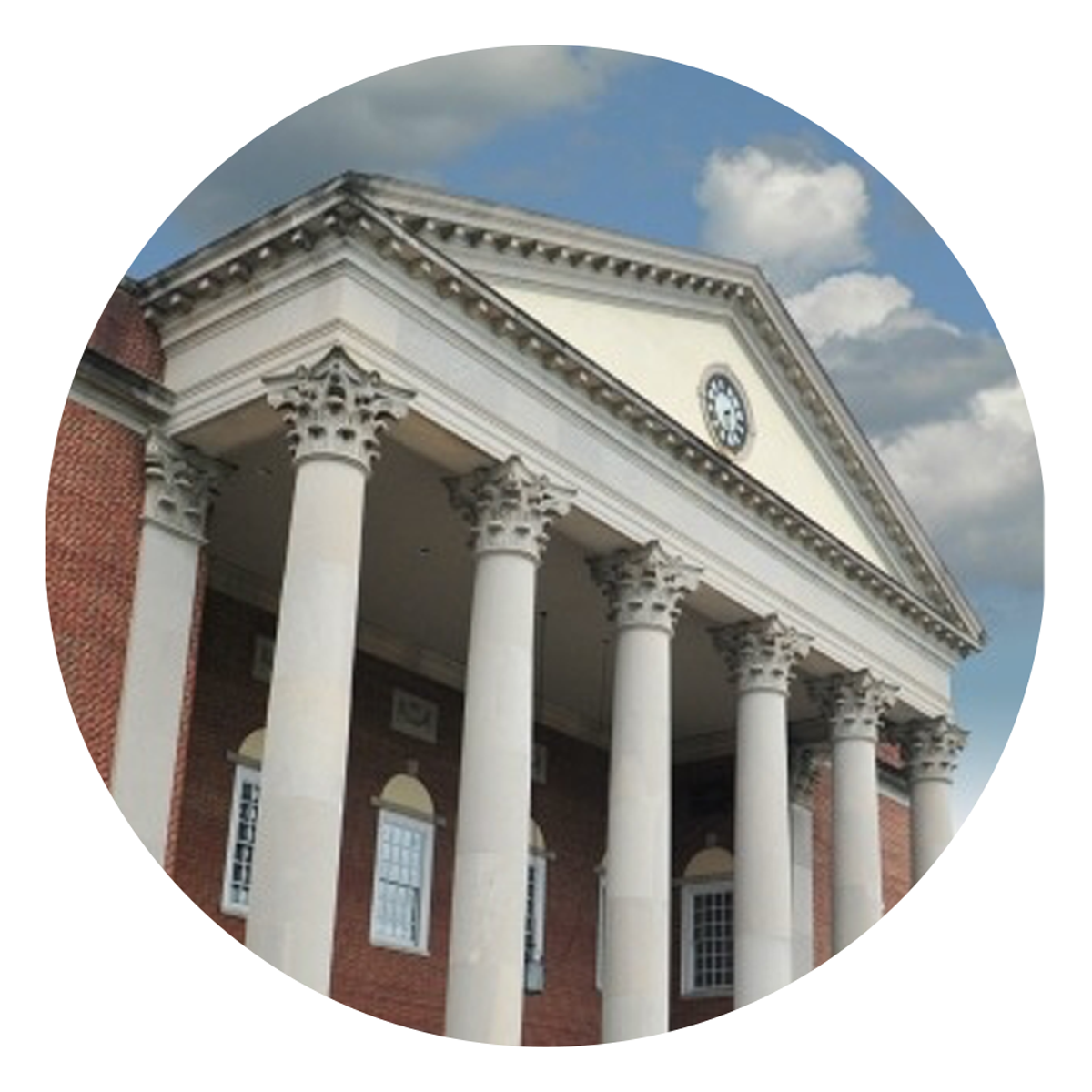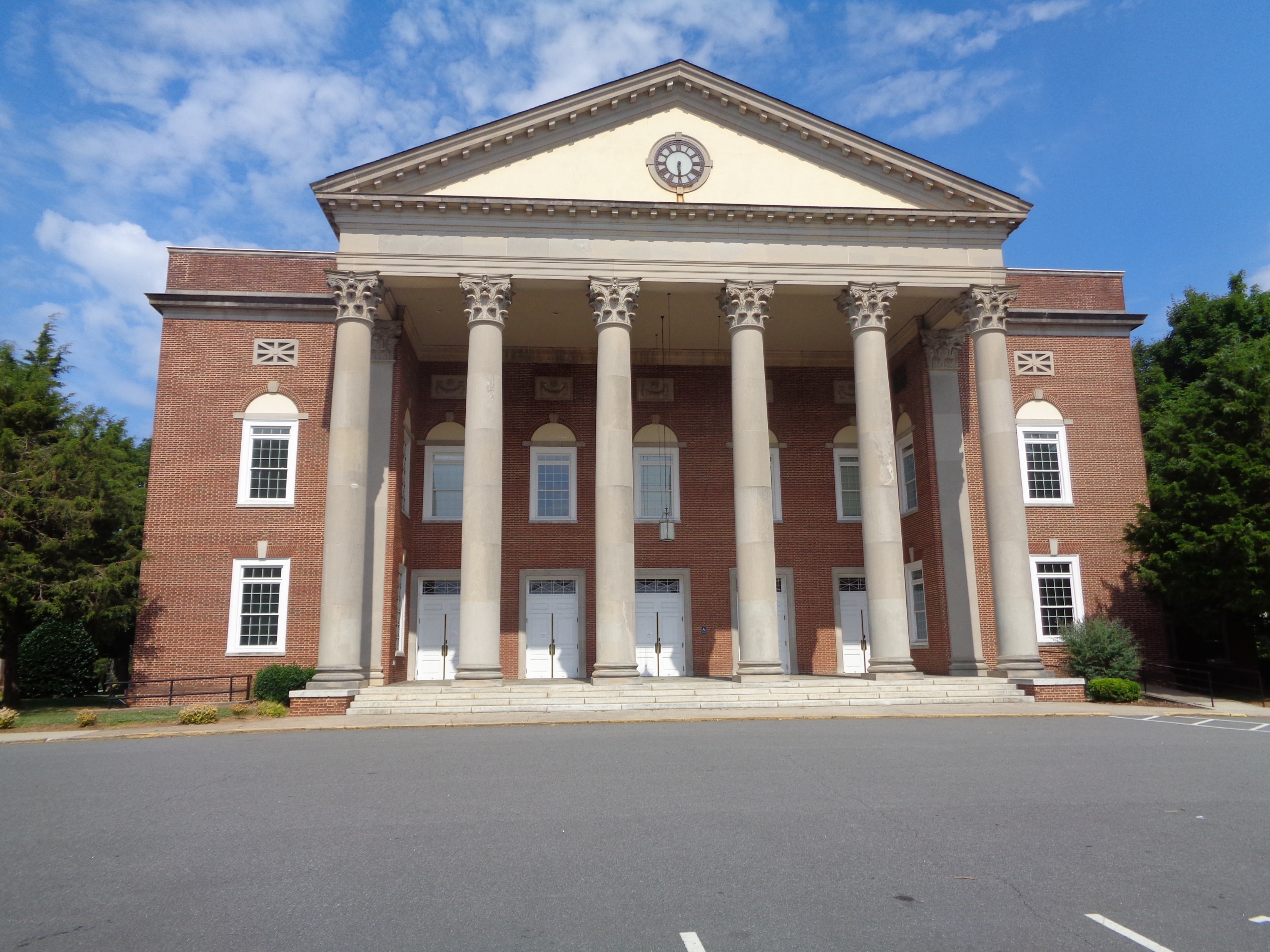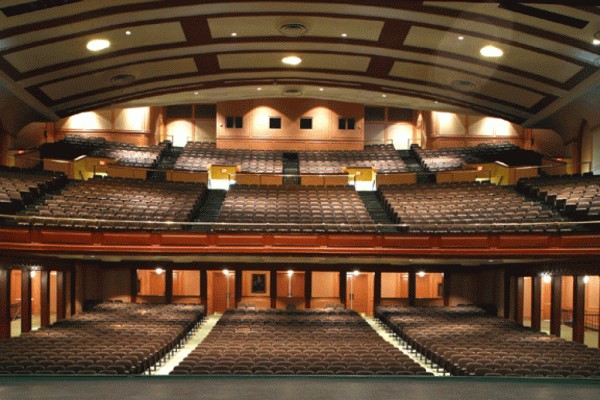Story of the creation of Reynolds Auditorium
Written by Nicholas B. Bragg
Should you wish to view a short video about the creation of Reynolds Auditorium, click on the following picture.
Should you wish to make a donation to support the Auditorium, click on its picture at the top of the page.
Below is a more expansive document detailing the creation of Reynolds Auditorium. It was written by Nicholas B. Bragg (who oversaw the 2000 renovation of this facility).
Developments in education in Winston-Salem generally align with the changes taking place throughout the state of North Carolina. In 1913, the municipalities of Winston and Salem were formally merged along with the rapid industrialization of the Twin City community. Enormous growth also occurred in the city's school system between 1910 and 1933. Between 1910 and 1920, the population of the city grew by 113% to over 48,000 making it the largest urban area in North Carolina. It was during this time, in 1913, that Camel cigarettes were introduced by the R.J. Reynolds Tobacco Company, and other businesses such as P.H. Hanes Knitting Company, Hanes Dye and Finishing, Hanes Hosiery, Chatham Mills and Indera Mills were established. With the increase of new businesses and population, the local school board began discussing the need for a new high school to replace Winston High, commonly known as Cherry Street High.
On June 6, 1919, a little over a year after the death of her husband, Katharine Smith Reynolds, widow of R.J. Reynolds, offered to donate land and $50,000 for a new high school building. It seemed to her that a memorial of this kind was fitting, as Mr. Reynolds had played such a large part and was so interested in the development of the city. Her first choice of location was part of the Reynolds' farm (now Reynolda Estates). Mrs. Reynolds also promised to build an auditorium for use by the city and the school, if the school and auditorium were named in honor of her late husband.
Debate followed, well documented in the local press. Some citizens favored a site on the west side of Winston-Salem, at the edge of the newly opened West Highland subdivision. The matter was settled when two Hanes families (P.H. Hanes and the estate of his brother John W. Hanes) donated a 47 acre tract of land, adjacent to the West Highlands site, to be developed as a park for recreational and educational purposes (now known as Hanes Park).
Mrs. Reynolds arranged for the purchase of the site known as Silver Hill, and deeded the land to the city for $1.00 in 1919. Still wishing to build a suitable memorial to her husband, Mrs. Reynolds once again extended her offer to build an auditorium on this site if the structure were considered a memorial to Mr. Reynolds and named for him.
This 25 acre tract of land, was to be developed to serve both Reynolds High School and the city of Winston-Salem. These gifts were cited in the Winston-Salem Journal as "a magnificent spirit of progress shown by the donors." In addition, the Journal cited the gifts by these families as one of the three most prominent gifts to public education in the nation. This was undoubtedly one of the first public/private partnerships in our city.
To insure the architectural quality of the facilities, Mrs. Reynolds engaged Charles Barton Keen of Philadelphia, who had designed Reynolda, the Reynolds' country estate, to draw the plans and Thomas Sears was selected as landscape architect. Using money ($400,000) from a special bond issue passed in 1919, the High School Building was constructed first in 1922. Students moved into the building on January 15, 1923 after a fire destroyed Cherry St. High. The Gym and Power House were built in 1923 and the Auditorium was completed and dedicated with the High School in 1924.
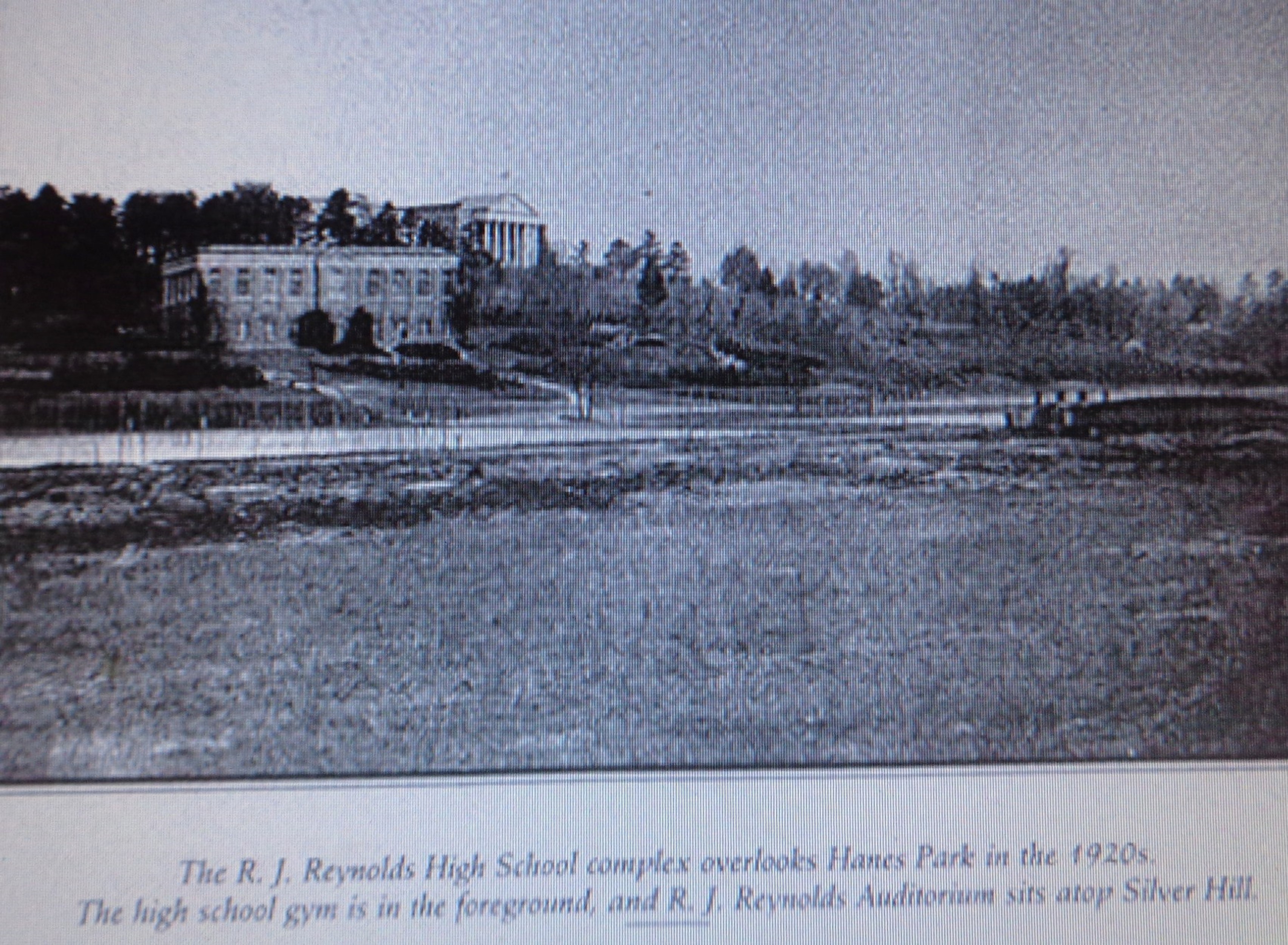
an early picture of Hanes Park, the Rerynolds Gym and Reynolds Auditorium
Charles Barton Keen designed the buildings, inspired by a recent resurgence of interest in Thomas Jefferson's plan for the University of Virginia campus. The university model was purposeful since in the 1920's only about 5% of the high school population would go on to college, and those involved in the planning of the facility wished to provide students with as fine a physical plant as possible.
Taking full advantage of the distinct change in elevation, from Hanes Park to the top of Silver Hill, the Richard J. Reynolds Memorial Auditorium is beautifully sited, its full portico facing east addressing the northeast section of Hanes Park and the West End Historic District.
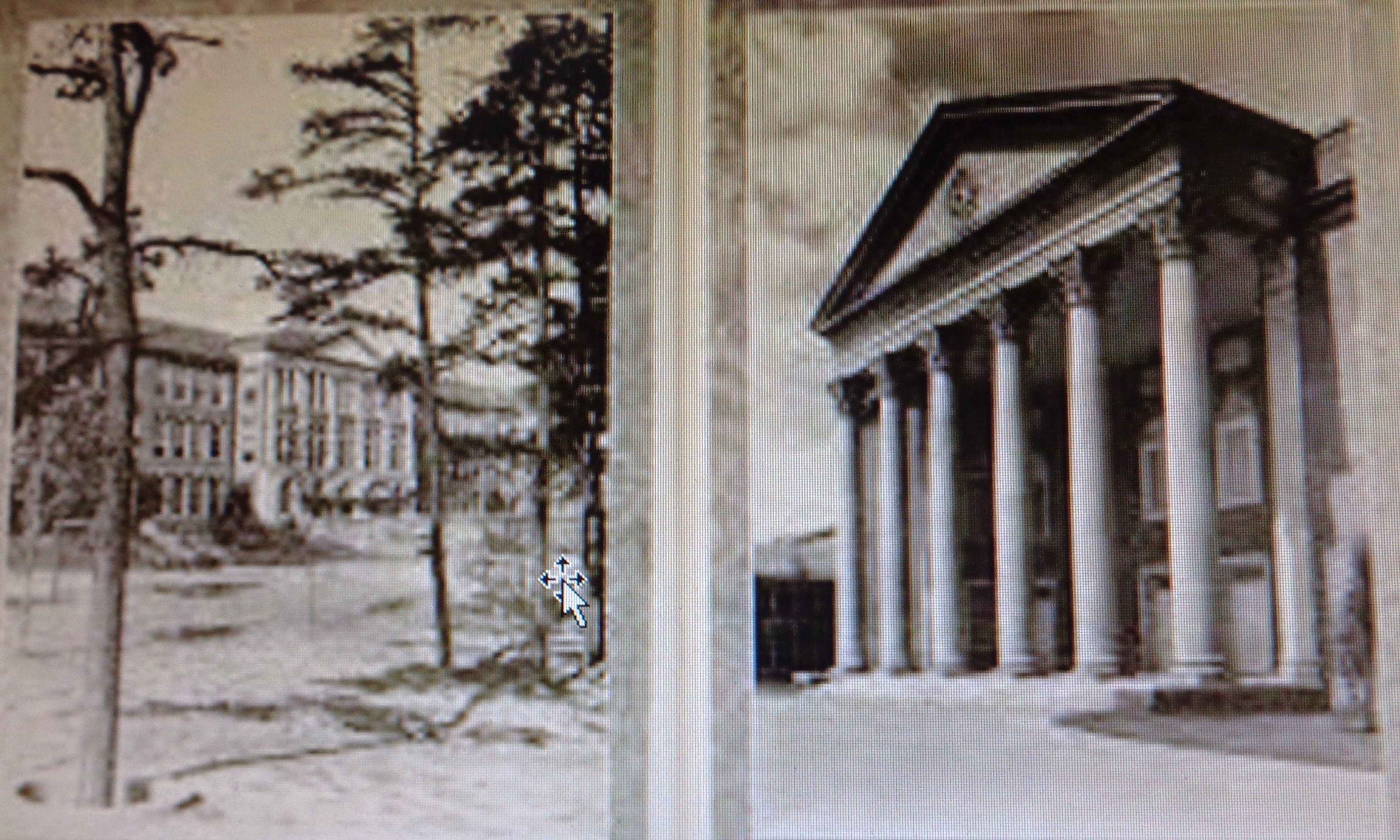
Pictures taken in 1925 of R.J. Reynolds High School and Richard J. Reynolds Memorial Auditorium
The building is a large rectangle, roughly 100 feet x 172 feet, utilizing standard 1920's fireproof construction techniques, including reinforced concrete floors and balcony. The composition is Palladian in conception. faced with brick and with six Indiana limestone Corinthian columns to support the full portico. The interior of the building contains an auditorium space with balcony, a promenade, a stage and orchestra pit, changing rooms for performers, lobby spaces and restrooms for the public. A 30 x 60 foot lobby provides access to the main auditorium, and at each end contains the stairs leading to the balcony level. The lobby floor is inlayed with white Tennessee marble and green slate in a checkerboard pattern. Two oversize copies of classical statues on cylindrical black pedestals are centered at each end of the space. Throughout the Auditorium the walls have painted wainscoting and feature moldings in the rinceau and egg-and-dart patterns. The windows are Palladian. The balcony is curved and cantilevered over the main floor.
The design of the Auditorium included state of the art stage and lighting rigging, and generous supporting spaces for dressing rooms, scenery, and crew. Safety was a top priority in the construction using fireproof techniques and maximizing the number of exits allowing the building to be emptied in a very short space of time. Restroom facilities were complete with lounges and smoking rooms throughout.
The balcony is of note as well, utilizing what is known as cantilever construction. It is supported without the use of visible columns by means of a fulcrum girder nine feet high and 74 feet in length, weighing 28 tons. This girder supports a full, gentle sloping balcony allowing an unobstructed view from any seat in the house. A musical and choral wing was included in the design. This wing houses a music class and choral room, two music practice rooms and a director's room.
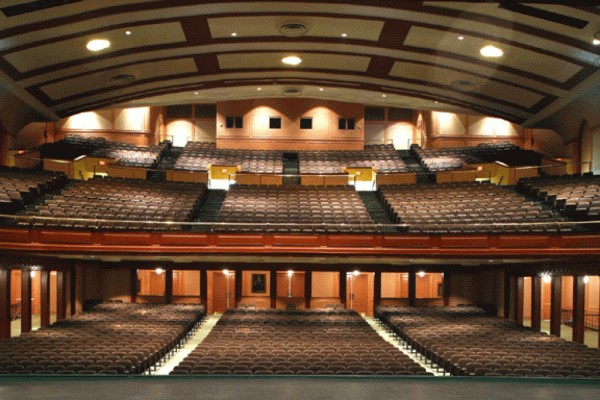
The school and Auditorium were dedicated on May 8, 1924, with a five day celebration, including an address by the Governor of North Carolina. The souvenir program for the celebration, stated "The Richard J. Reynolds Memorial Auditorium is a monument to the memory of a great and good man. In its conception, the dominant idea has been to give to the community a building that will serve all the people in their aspiration for higher things." At the actual dedication of the Auditorium, Attorney W.M. Hendren said. "....it has fallen to me...to present this noble building with all its furnishings and equipment, to the City of Winston-Salem....to hold as trustee for the people.... There are no strings to the gift. the land with all rights pertaining thereto and improvements thereon is now the property of the City of Winston-Salem to be held, controlled and maintained for all time to come for one purpose only: the good of the people."
It is particularly sad that the visionary for the project, Katharine Smith Reynolds (now Mrs. J. Edward Johnston) was never able to see the project's completion, as she was in confinement in New York, and died in childbirth on May 23, 1924, 15 days after the dedication. Her funeral was held in Winston-Salem. Two services took place: a private one at Reynolda for relatives, friends, and employees to pay their respects. The public service took place at the new Richard J. Reynolds Memorial Auditorium, where delegations from most of the city's organizations paid their respect to "the woman who has perhaps done more for this city than any other woman who has ever lived here" in the words of a writer for the Winston-Salem Journal on May 26.
The purpose of the Auditorium is proudly stated on the bronze memorial tablet in the lobby:
"This auditorium is to be devoted to the cultivation of the arts and sciences, and to the education of people, in affectionate recognition of the life and services of him in whose honor and memory it is dedicated."
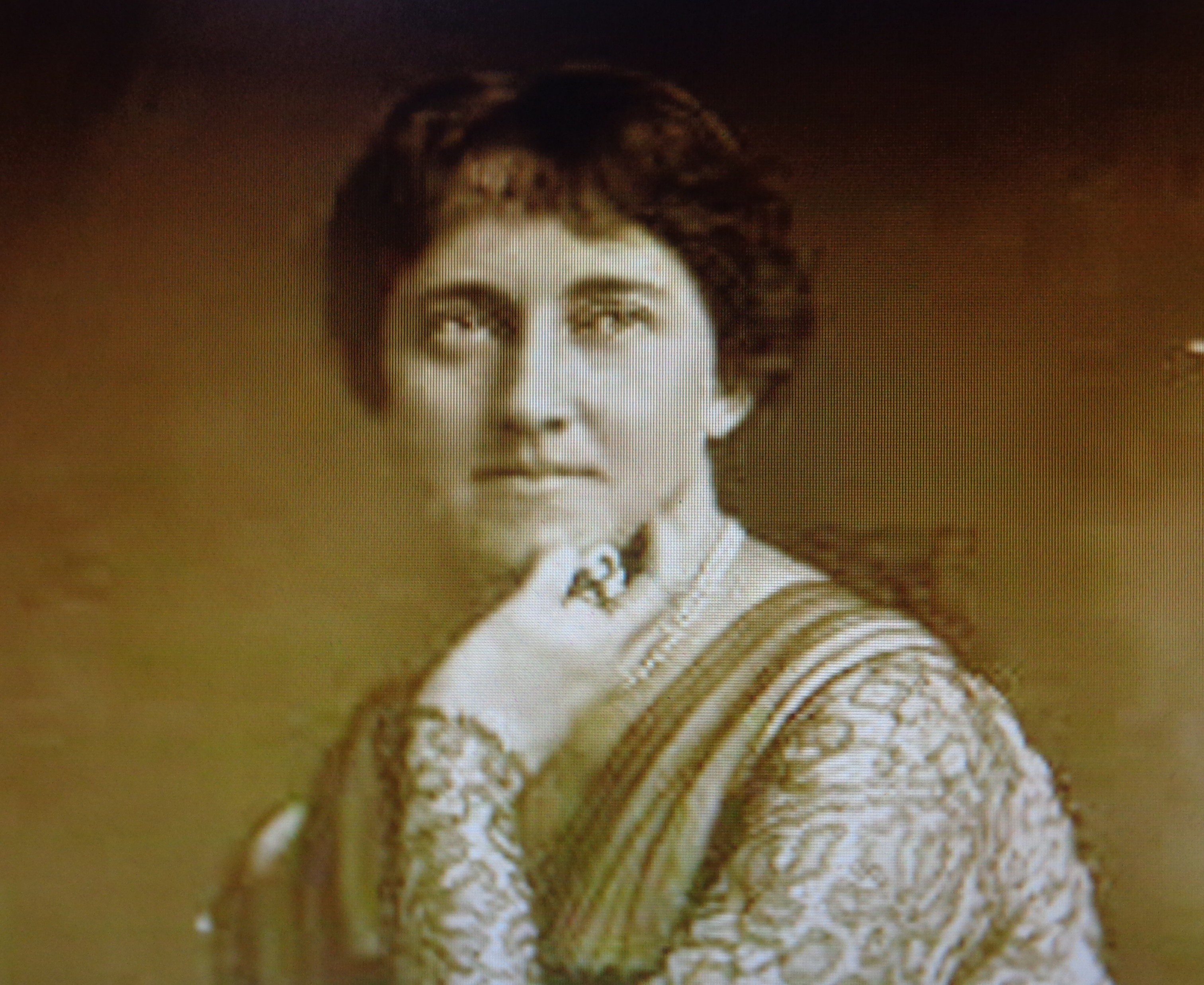
Katharine Reynolds Johnston
As mentioned above, the facility was constructed for a dual purpose in the community. In the 1950’s and 60’s, non-school related programs represented 60% of its usage, while school functions made up 40%. Handel's Messiah has been performed for over 70 years on the Reynolds Auditorium stage. Performers from Harry Houdini, to R.E.M., the rock band, to The Winston-Salem Symphony have used this building for regularly scheduled concerts.
The title to the Auditorium and the other buildings serving Reynolds High School students was conveyed to the Winston-Salem/Forsyth County Board of Education in 1963 when the Winston-Salem City Schools and the Forsyth County Schools consolidated. Since that time the Board of Education has been responsible for maintenance and operation of the Auditorium.
Should you wish to make a donation to support the Auditorium, click on its picture at the top of the page.
Video for incoming freshman at RJ Reynolds High School, that shows current-day RJR, as well as gives the history of the Auditorium.
